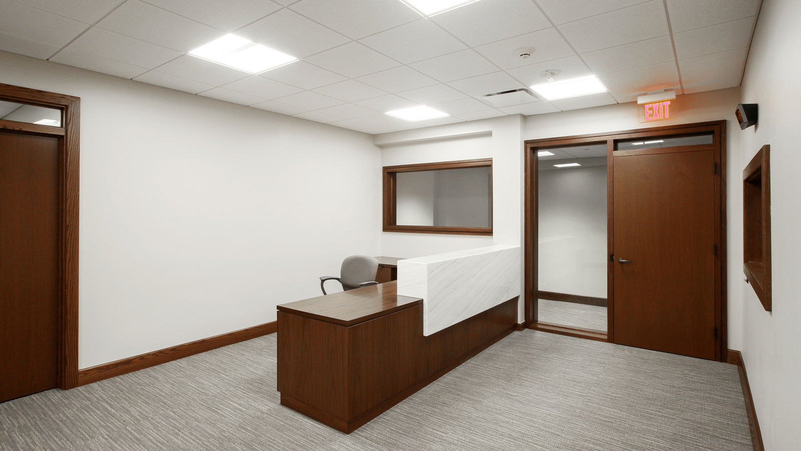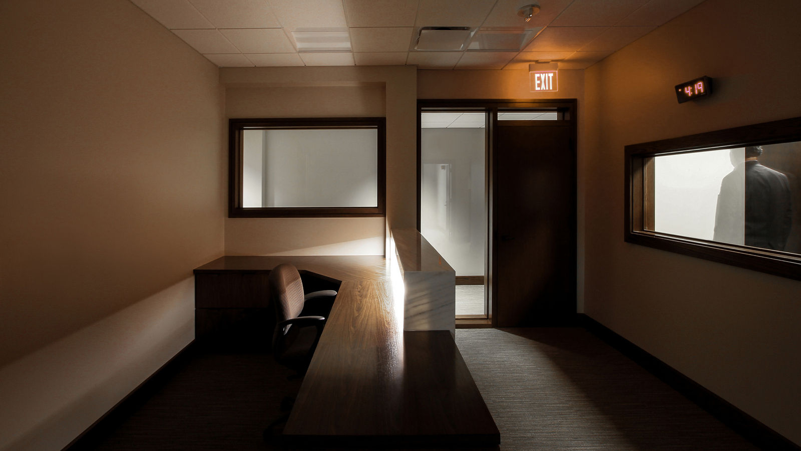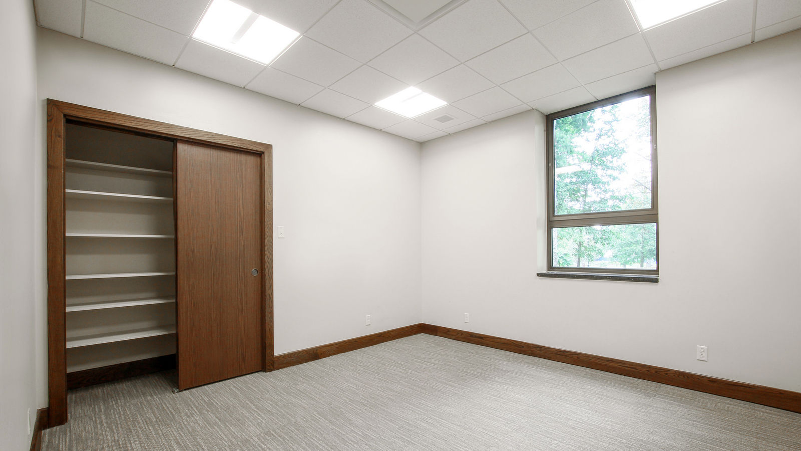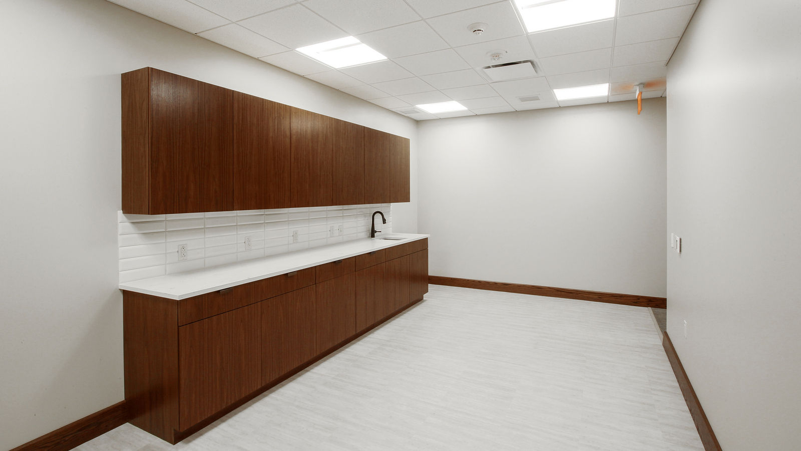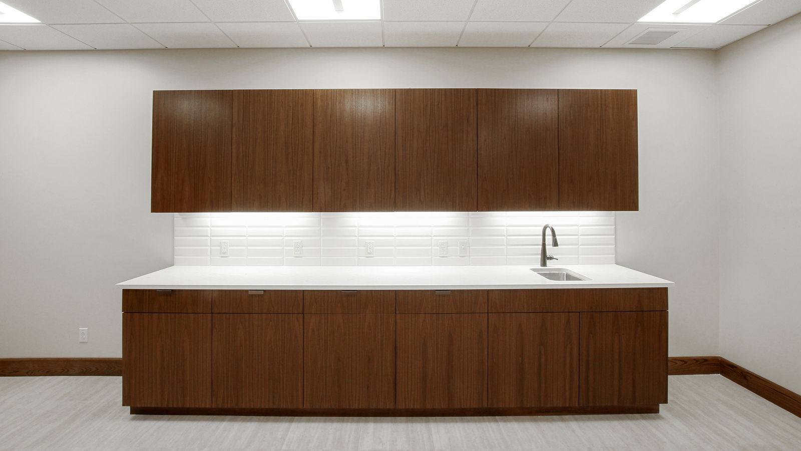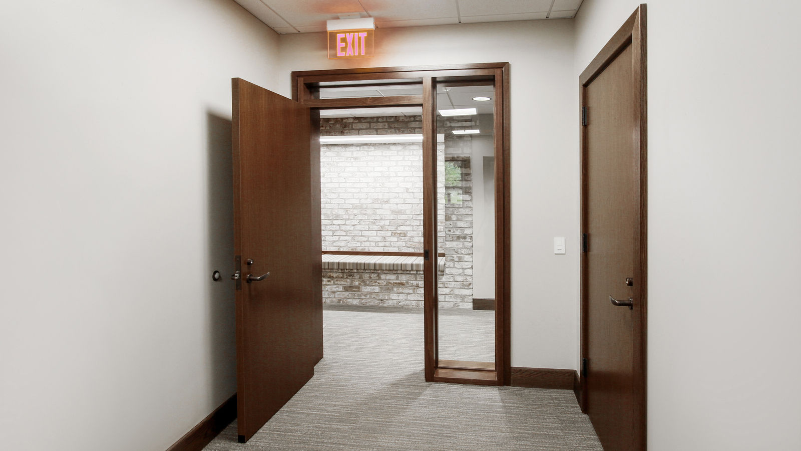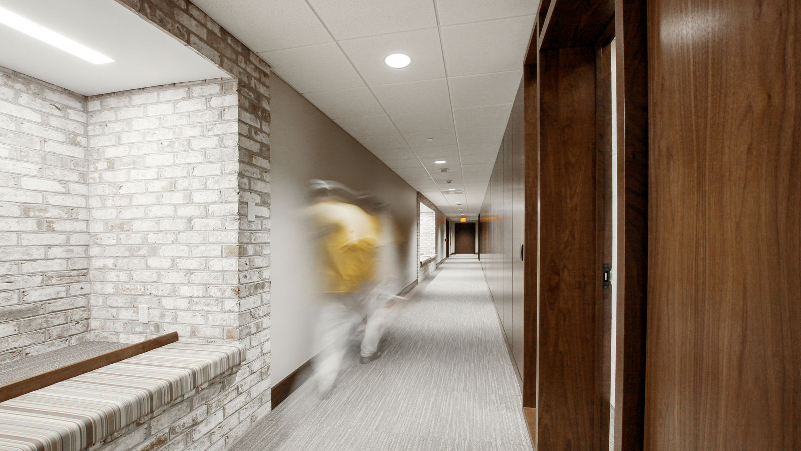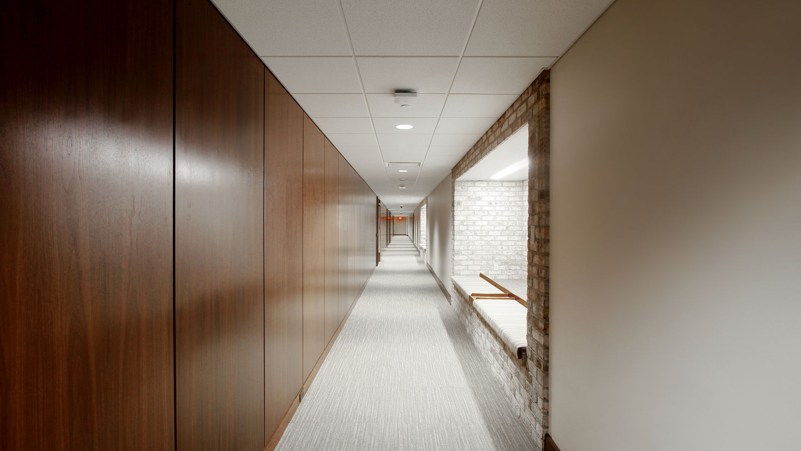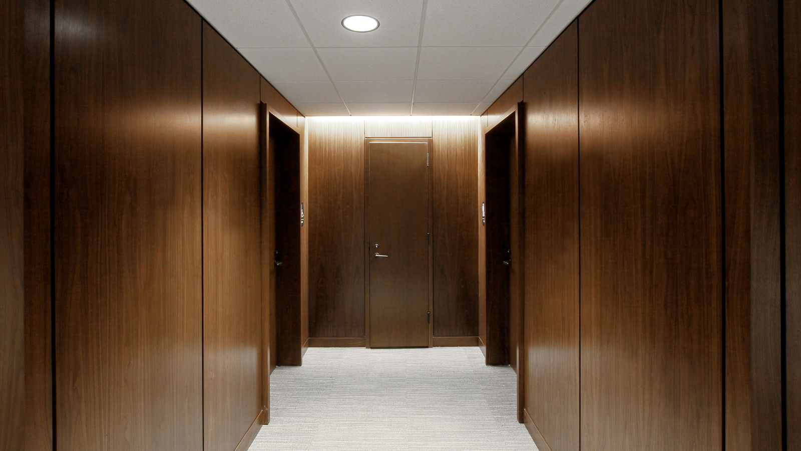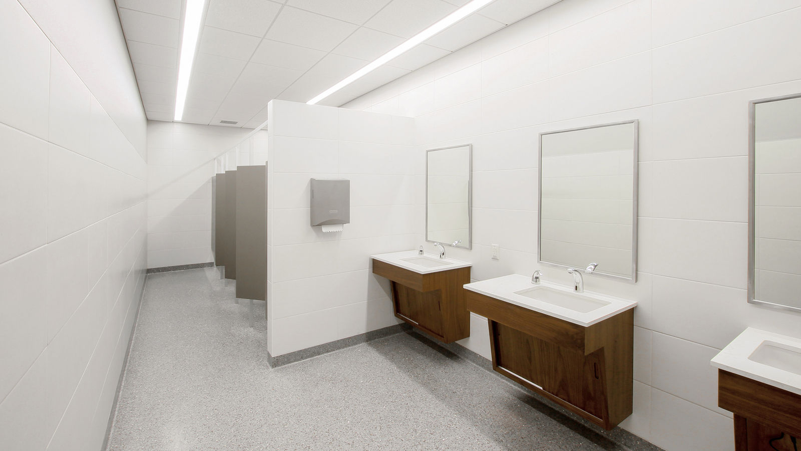BOARDING SCHOOL
As part of a broader renovation within a 430,000sf 1970 building that included renovations to the Office of the President’s Suite, CDA designed a new office suite for the human resources department at a private philanthropic boarding school.
Using a palette of walnut and white marble combined with new visually restrained carpet, bright white paint, and ceiling tiles, the spaces became much more calm and comfortable. The entrance hall was enriched with an accent wall of floor-to-ceiling walnut veneer panels, and the spaces at the west end of the suite were reconfigured to create a genuine reception and waiting space as well as new conference rooms and a crucial records vault. Walnut and marble vanities in the reconfigured accessible restrooms ensure a consistent aesthetic throughout the suite and the wider building upgrades.
| Size: | 8,000sf |
| Location: | Hershey, PA |
| Cost: | $750,000 |
| Completed: | 2017 |

