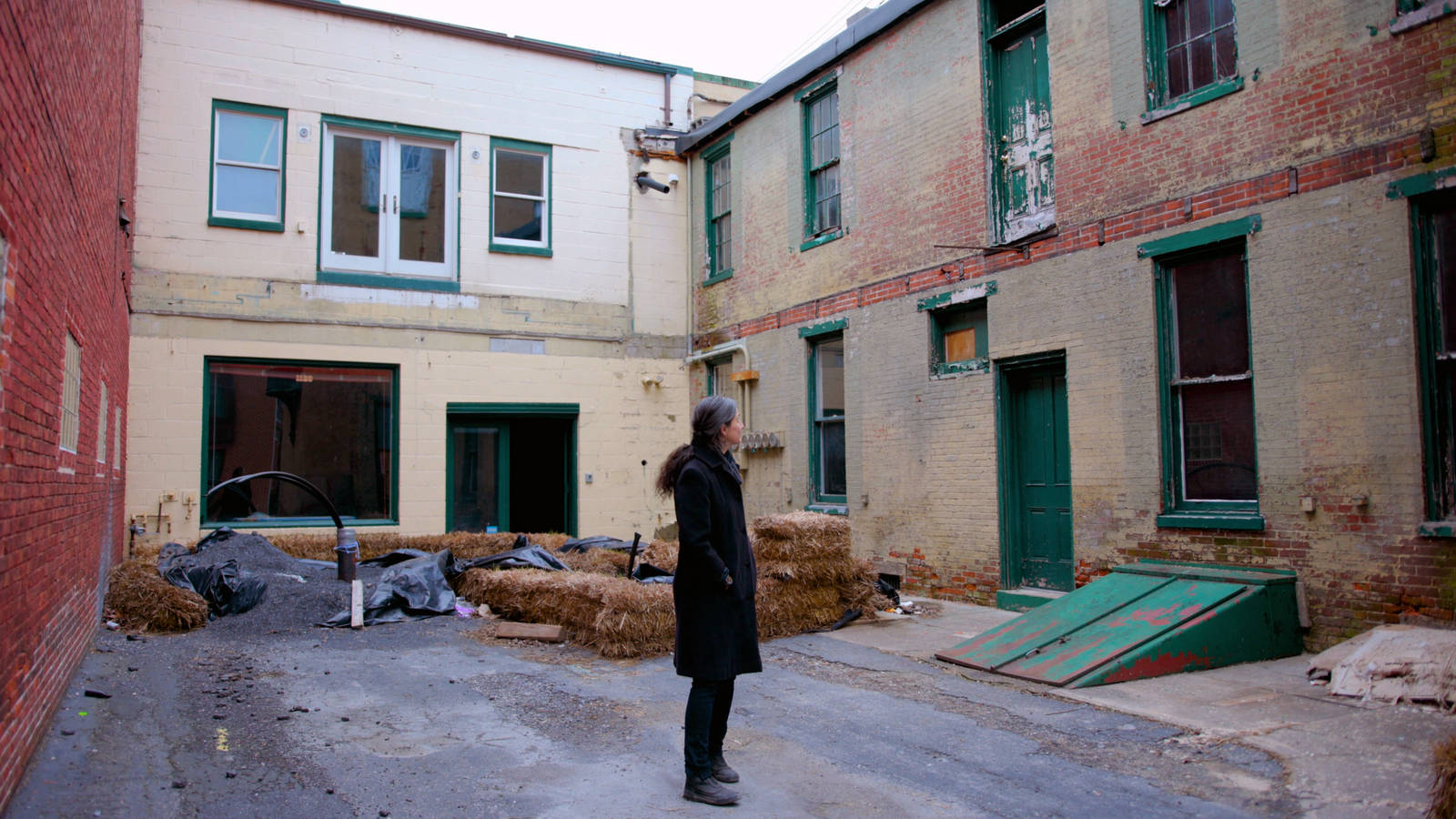
HEARTSHINE
CDA has been working with heartshine on ambitious renovations to 1120/1122 N 3rd Street in Midtown Harrisburg. The buildings had fallen on hard times, but their beautiful street presence and striking architectural features justified the love and attention needed to restore and renovate the two contiguous but unconnected buildings.
1122 N 3rd Street dates to 1896, while 1120 was added in the mid-20th century. The building had been chopped up into a slew of rental apartments. 1120/1122 N 3rd Street were anonymously donated to heartshine, a nonprofit organization founded by Kali and Gary Tennis.
CDA worked alongside Kali and the heartshine team to reimagine 1120/1122 N 3rd Street as a community space and Harrisburg’s first donation-based restaurant. It was fundamental to our renovation approach to preserve and restore the street presence of 1122 while expressing the new use and contemporary architectural treatments via changes to the courtyard facades and the interior of the building.
In Kali, CDA found a kindred spirit in terms of a free thinker with strong artistic sensibilities. She called CDA the “great enablers” in that we worked together first to dream up how the building renovations could serve heartshine and then tackled budget constraints by phasing the renovation.
| Size: | 8,000sf |
| Location: | Harrisburg, PA |
| Cost: | $2 million |
| Completed: | Phase 1 in 2021, Phase 2 TBD |
We turned to CDA to transform three structures built in two different centuries into a visually and spatially cohesive, beautiful, welcoming community space. To celebrate the buildings’ scars and history, innovate where possible and affordable, and maximize every square inch for the public good.
A courtyard along the south side of 1122 serves as the transitional space from the street, allowing people to reset and find their calm as they arrive. The restaurant is accessed via the courtyard and anchors the main building program on the ground floor. A large, double-height Community Engagement Room serves as a gathering space along the north side of the courtyard.
The building envelope was thoroughly refreshed in Phase 1 to make 1120/1122 weathertight and set the stage for Phase 2 renovations that will include the development of the courtyard landscaping, the fit-out of the restaurant, and the balance of the interior improvements. CDA is proud to be able to support the grassroots effort of heartshine and help people connect and contribute to the community by applying our architectural creativity and vision to a neglected property in midtown Harrisburg.
Photographs: Jeb Boyd Photography, Wonderscope







