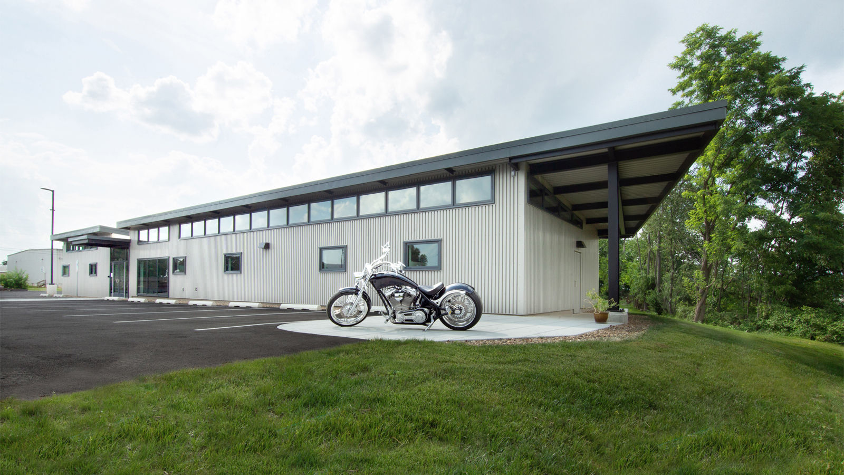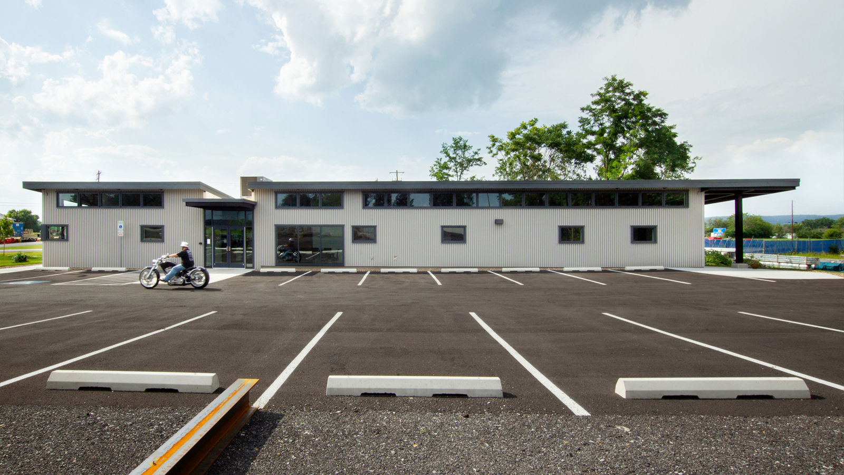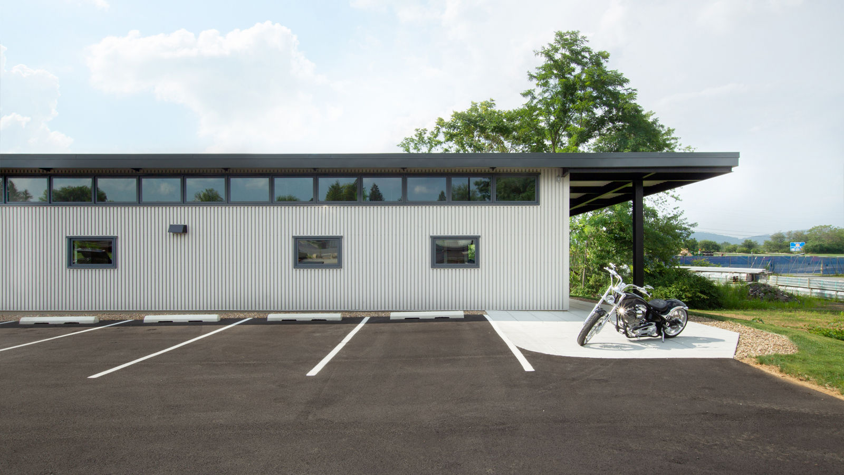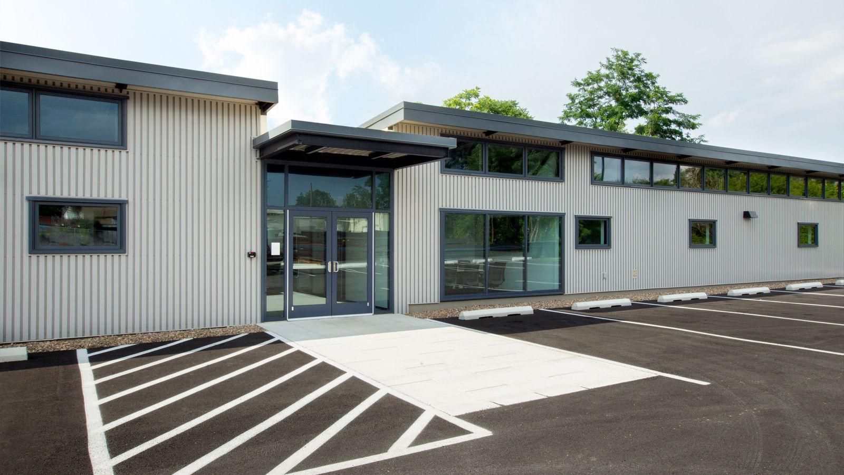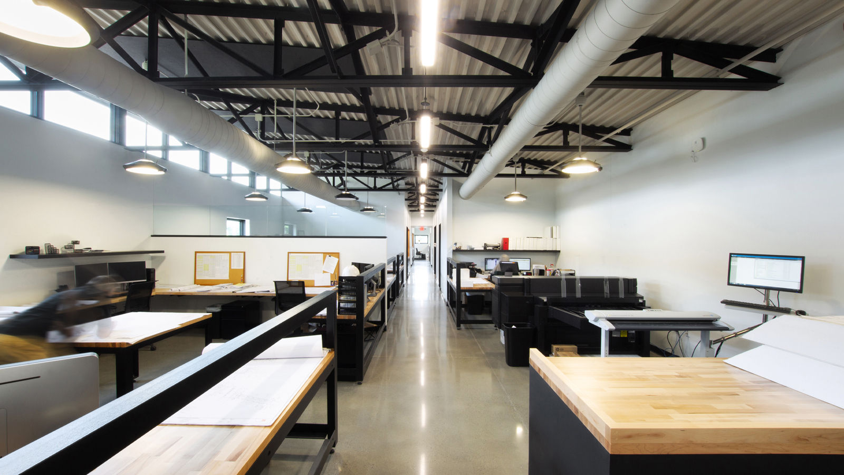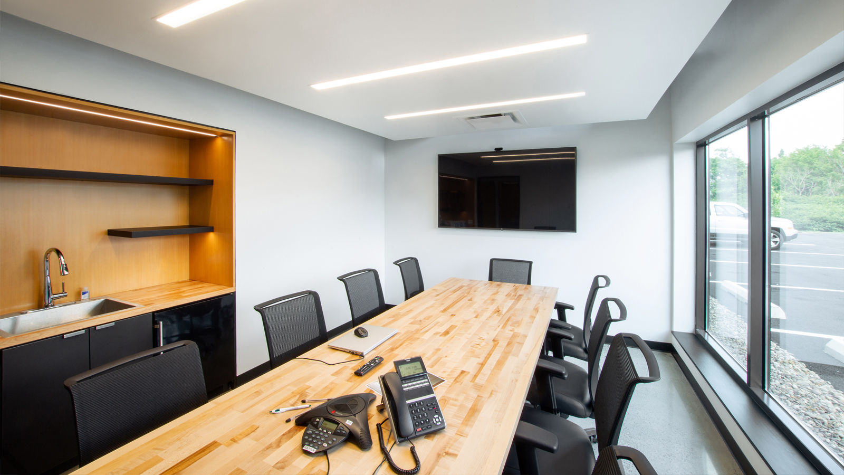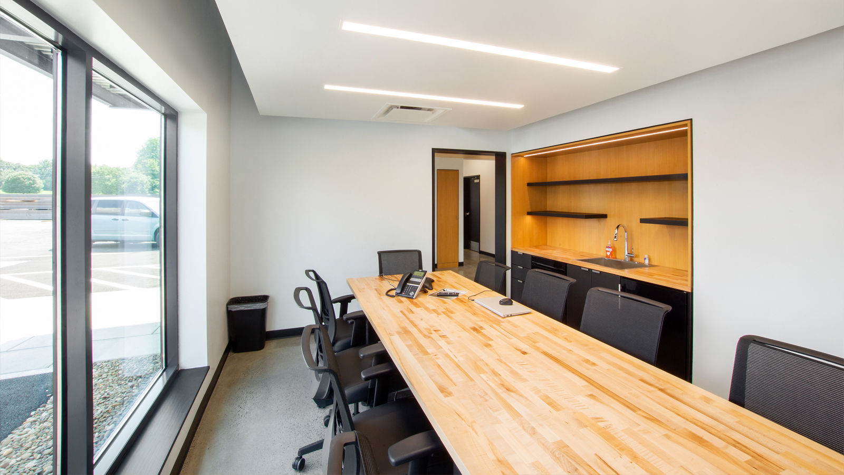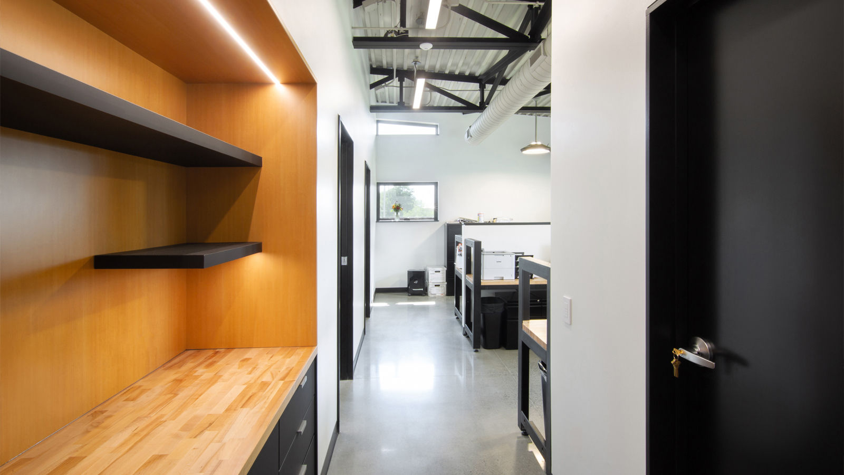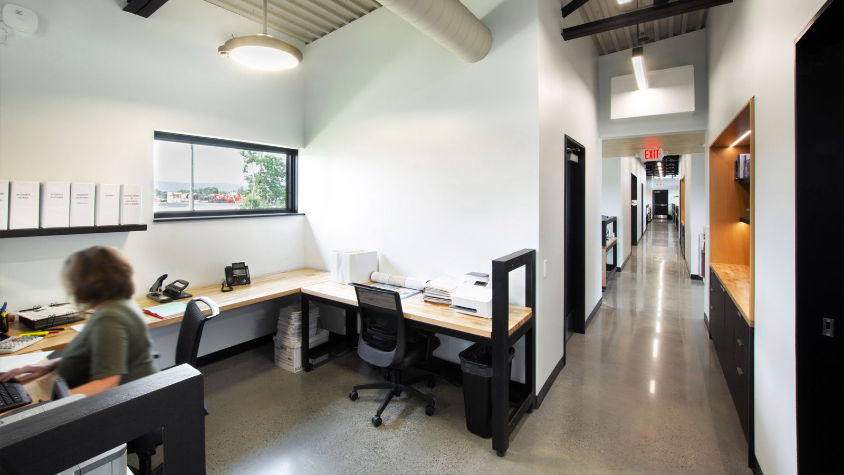RITNER STEEL
Ritner Steel’s owner has been a client of CDA’s for several years. As a steel fabricator, the owner literally sees drawings by hundreds of architects and hired CDA partly based on our drawing sets being user-friendly and packed with renderings to convey design intent.
Ritner Steel began in 1948 and has grown considerably in recent years, with much of the office staff working out of a pair of trailers next to the company’s production facility. Maxed out at the existing site, the owner purchased a lot to the northwest for a new office building and steel laydown area. The siting of the building was thoroughly considered to preserve space for a future warehouse, accommodate a large stormwater retention basin, and maintain enough street presence for visitors to find and enter the offices easily.
The design of the space aims to create a better environment for staff to collaborate. For the owner, that meant getting the right people next to one another, generous workstations to accommodate full-size drawing sets that can be adjusted to personal functional preferences, a large open studio environment for detailers to effectively work together, and workspaces with better lighting.
The metal cladding is interrupted by extensive clerestory windows, filling the workplace with natural daylight and highlighting the custom steel exposed steel roof trusses. The shed roof form is interrupted at the main entrance to slightly shield the rooftop mechanical equipment and convey the location of the entrance. A big topic throughout the project was to what degree the exposed systems needed to be orchestrated overhead, and ultimately things like the ductwork and lighting were tightly controlled while conduit and low voltage systems were allowed to be installed organically. The design features canopies at both entrances (the main entrance with a finished soffit while the “back door” is capped by exposed roof framing) and an energy-efficient envelope appropriate for a forward-looking 21st-century steel fabricator.
| Size: | 3,300sf |
| Location: | Carlisle, PA |
| Cost: | Withheld |
| Completed: | 2021 |

